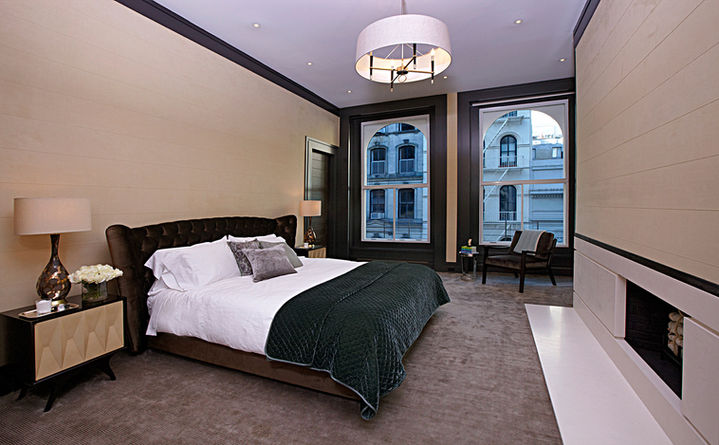

Tribeca Loft
COMPLETED 2010
"Designer Yorgos Scarpidis transforms a down and out Tribeca Loft into an industrial chic home for a young family." - New York Spaces Magazine
A complete renovation of a floor-through, 4,000 square-foot residence, created in an industrial chic style, from the exposed brick, custom designed concrete paneled bar and coat closet, metal sliding doors, newly designed exposed mechanical ducts, hard chiseled stone elongated mantel with metal framed chimney breast with suede paneling and industrial lighting fixtures. The selection and combination of new and vintage furniture added to the style of this transformation. Designed and specified the location of the steel columns to create intimacy in the formal living room while still allowing open plan living.










